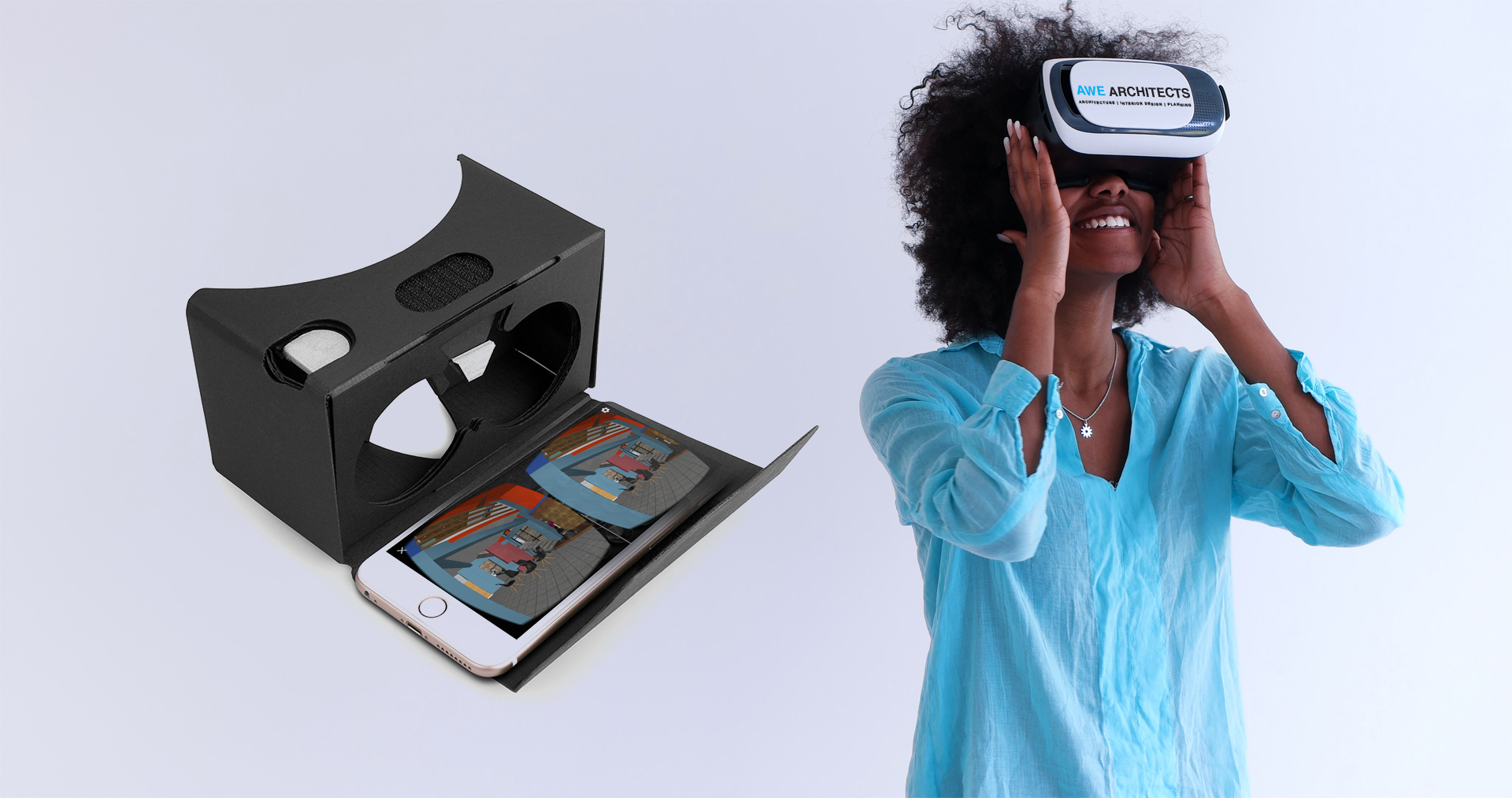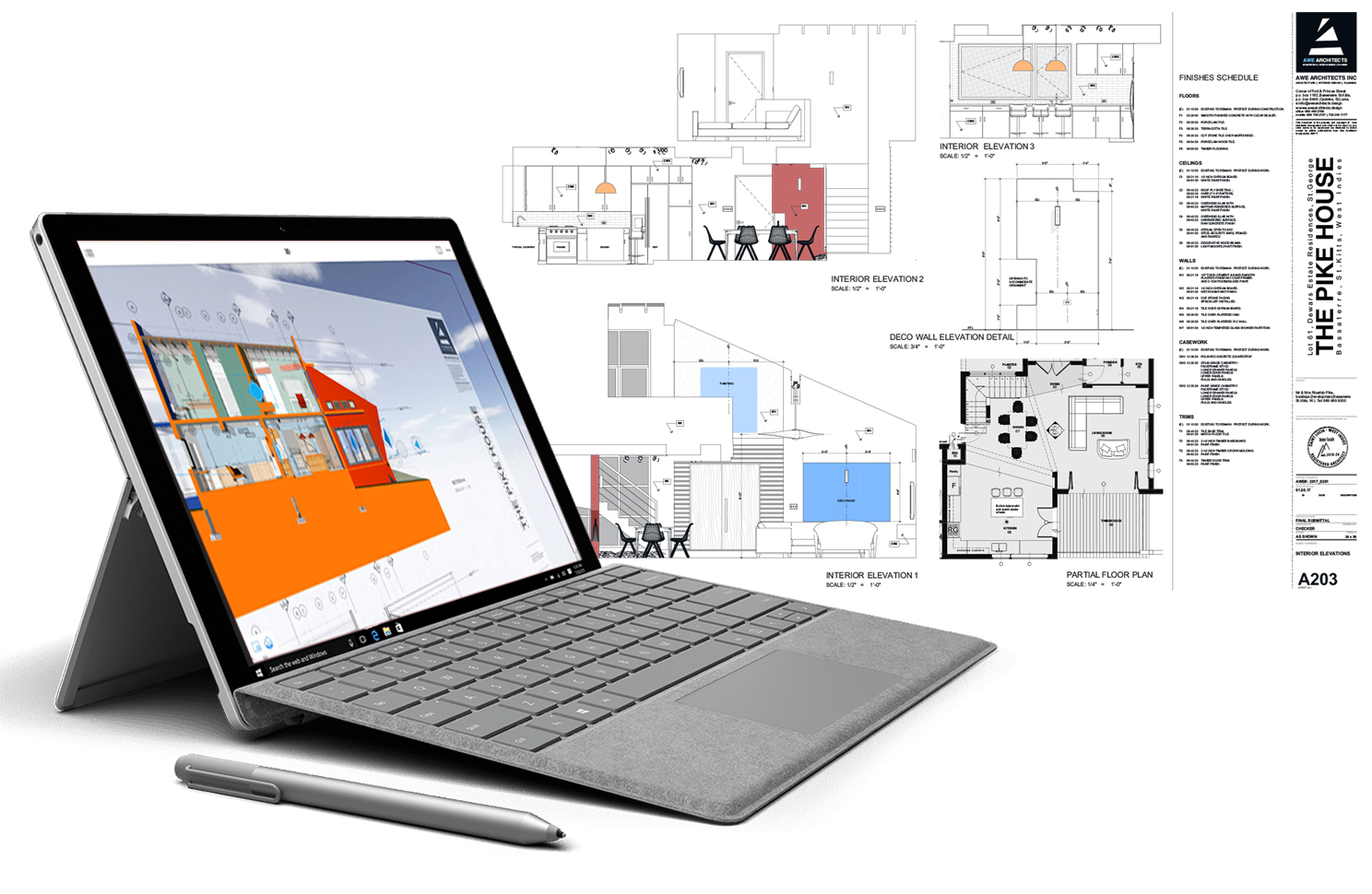
Awe Architects remains current with the latest industry trends within the profession in order to best serve our clients. For this reason, we employ Building Information Modeling or BIM within our design workflow.
With our BIM software, we are able to present 3D models to our clients to help them visualize their future projects. We are able to enhance the user experience further by allowing clients to download our models onto their smartphones or tablets and take them home to view on our custom branded “Virtual Reality headset” which we provide at the beginning of the client Architect meeting.
 The excitement now begins as clients can easily explore the virtual spaces that we create with just a few clicks. This feature allows for better communication between Architect and the client resulting in a shorter period during which the project is at the concept stage.
The excitement now begins as clients can easily explore the virtual spaces that we create with just a few clicks. This feature allows for better communication between Architect and the client resulting in a shorter period during which the project is at the concept stage.
With the data-rich BIM model at hand, the opportunity arises to extract and schedule near-exact quantities of materials, at all stages of the project to estimate and put a cost to. We are also able to visit the construction site during project implementation to verify and clarify issues arising by simply exploring the 3D model in the presence of the general contractor.
