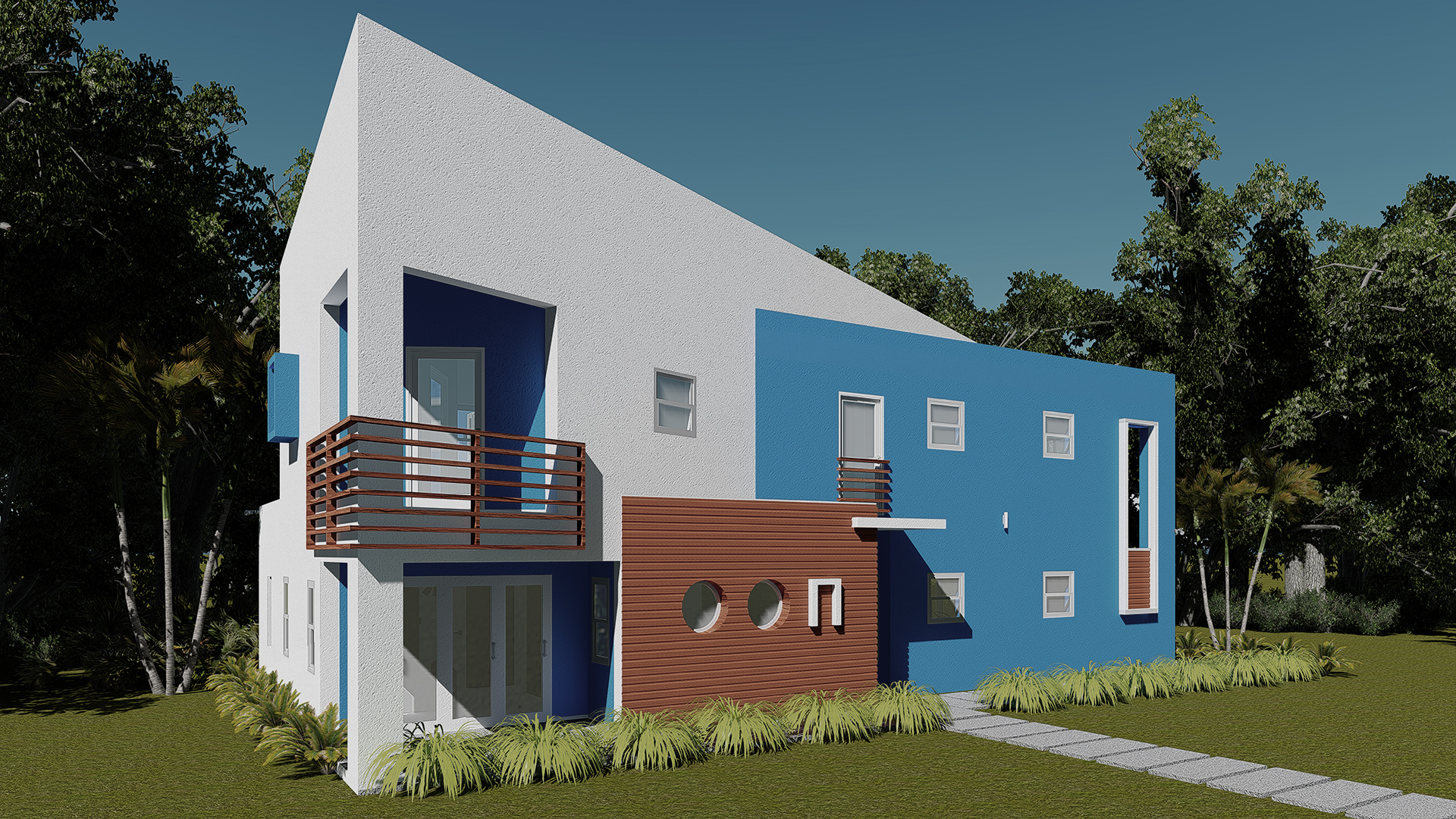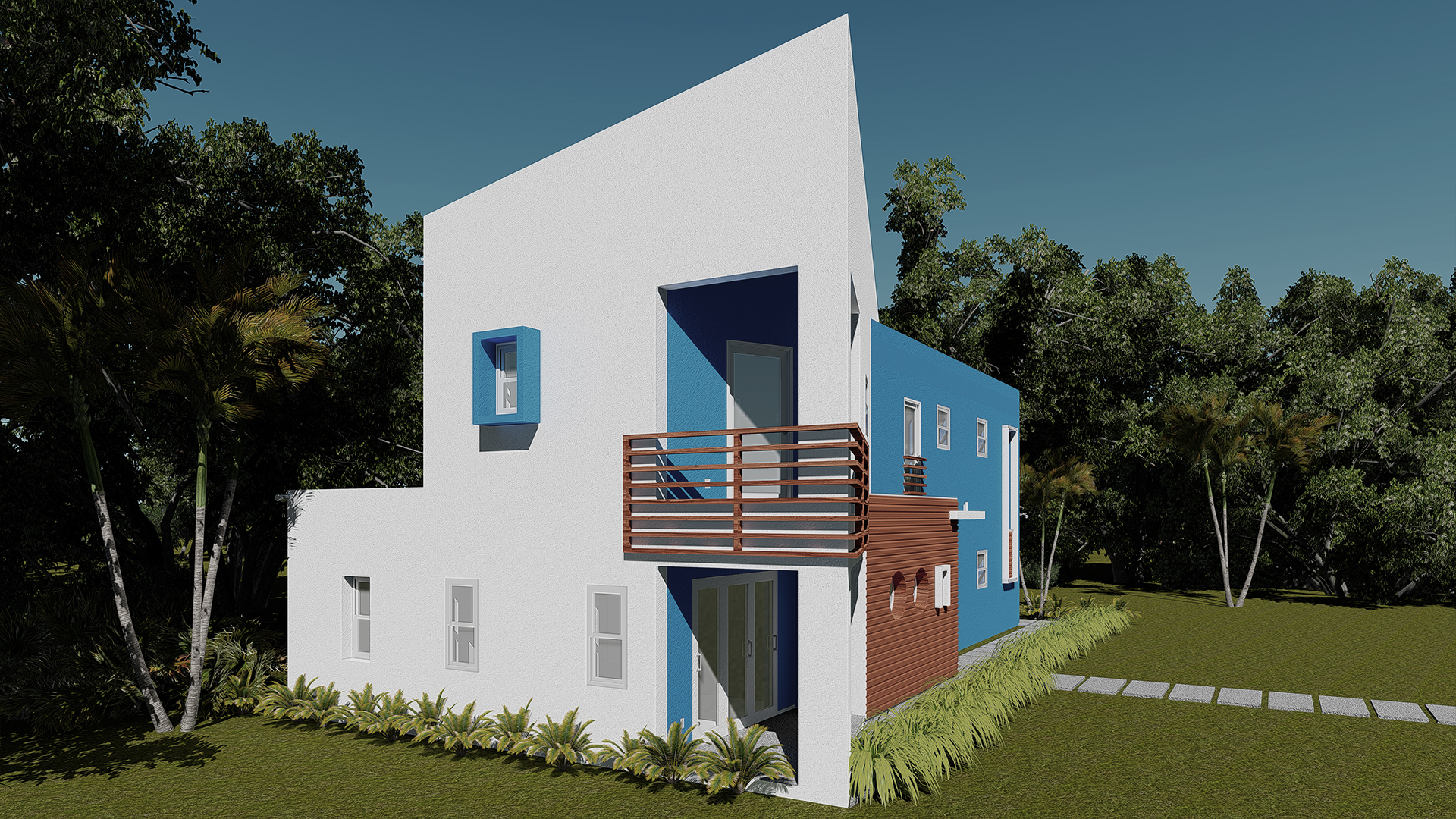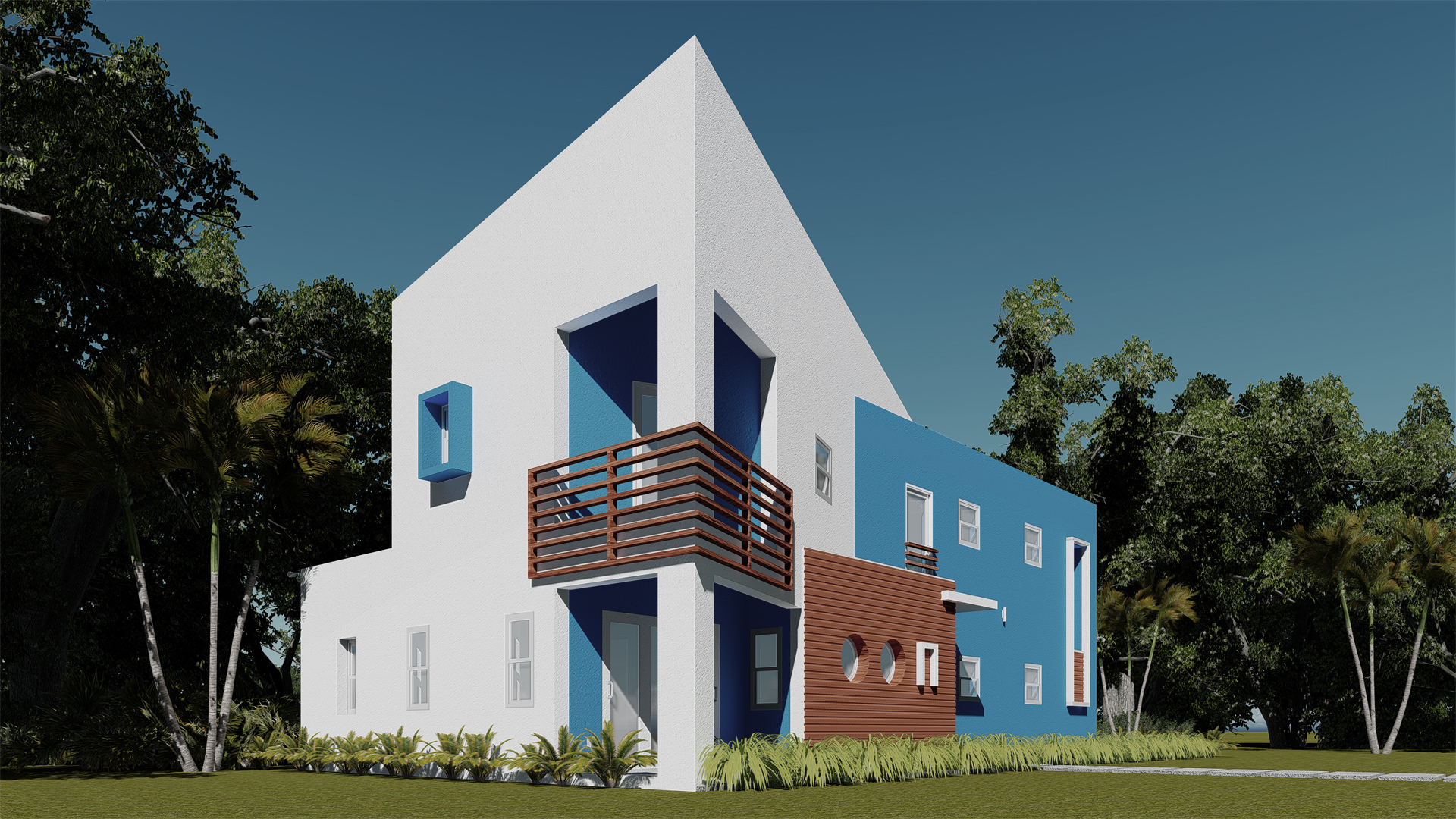





This multifamily residence located along the Island main road gathered inspiration from both the social and technical parameters of the site. The existing lot contained a two bedroom timber childhood bungalow that could no longer respond to the spatial demands of the family. The exterior expression of the residence articulates the intersection of two volumes that represent the close and inseparable friendship of the brothers. On the entry level, a room for gaming and IT pursuits was incorporated featuring circular button like windows. The timber lap board cladding serves as a reminder of scale and materiality of their childhood home.
2017
St Kitts | Sandy Point
Residential
Awe Architects Inc